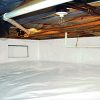 A typical basement, in winter, is like having an air conditioner running under your floorboards. In summer, it’s akin to living above a swamp, with damp foundation walls and floors, sweaty pipes, musty odors, and many-legged creatures scurrying about.
A typical basement, in winter, is like having an air conditioner running under your floorboards. In summer, it’s akin to living above a swamp, with damp foundation walls and floors, sweaty pipes, musty odors, and many-legged creatures scurrying about.
There are two ways to solve these problems, insulating the basement “ceiling” and insulating the basement walls. Deciding which is best for you and your home is best left to an energy expert, but it’s helpful to understand your options.
Option 1: Insulate the basement “ceiling”
When many homeowners and builders think about basement insulation, they think about stuffing fluffy pink stuff between the overhead joists (framing) in the basement. It doesn’t do much, but it makes people feel better that there’s some sort of thermal barrier below. Many people don’t bother with insulation here at all because of all the obstacles to installing it: air ducts, electrical cables, plumbing, bridging, and light fixtures. In addition, fiberglass bats are notorious for soaking up condensation, sagging out of position, and allowing air to pass through them.
Nevertheless, there are times when insulating the basement ceiling makes sense. They include:
- You want to keep the basement as cool as possible because it’s being used to age wine or store root veggies.
- You are on a tight budget and the basement ceiling (overhead joists) are relatively unobstructed by ducts, electrical junction boxes, and plumbing valves. Homes with hydronic heat usually have fewer overhead obstructions.
- You have no other space than the basement to store volatile liquids, such as paints, cleaners, and solvents, and want to eliminate air movement to the rest of the house
- Your HVAC equipment and heat/AC delivery system are not located in the basement and the space is only used for storage.
If you do choose to insulate the basement ceiling, ask your energy conservation contractor about using a two-part, closed-cell spray foam insulation. Advantages include a higher R-value than fiberglass, moisture-resistance, and superior air sealing capabilities. Foam insulation can quickly and efficiently seal gaps between the perimeter (rim) joists and the foundation, too. It can also seal around obstacles, such as ducts and bridging, quickly and easily without cutting and fitting. Keep in mind, however, that all occupants (including pets!) will have to vacate the house during the installation and while the foam cures, typically 24 hours. Spray foam must also be treated with a fire-retardant coating.
Option 2: Insulate foundation walls
In many cases, insulating the interior face of foundation walls is the best way to eliminate cold floors and to improve your home’s overall energy efficiency. In effect, the basement becomes a tempered, or “semi-conditioned” space, which is much closer to the temperature and humidity levels of the rest of the home’s habitable spaces. In addition to warmer floors in winter, benefits to this approach include less heat loss from basement HVAC equipment and heat delivery systems, the elimination of condensation that normally plagues basements in summer, and a far more useful basement.
Insulating foundation walls instead of the basement ceiling makes sense if:
- You want to use the space for doing laundry, as a workshop, playroom, or craft area.
- You want to eventually convert the basement to habitable space.
- You require access to overhead mechanicals or want to use the joist bays for storage
- Volatile products are stored outside the home.
There are many ways to insulate foundation walls, but according to Dr. Energy Saver, a national network of energy-efficiency contractors, the preferred method is to use rigid insulation boards (expanded polystyrene, extruded polystyrene, or polyisocyanurate). They can be installed directly against the interior of foundation walls or placed in steel tracks, offset from the walls. Some insulation board products, such as Total Basement Finishing System’s Basement to Beautiful™ insulated wall panels, are fabricated with integral steel studs and pre-cut channels for running electrical cables. These water-resistant panels provide R-13 on walls and create a vapor barrier when installed. They can be covered with wallboard when and if you decide to convert the basement to living space.
Regardless of which insulation you choose, it is important to first take steps to eliminate moisture from accumulating in the basement. Exterior grading, gutter systems, interior perimeter drains, sump pumps, and dehumidifiers may all play a role in ensuring a dry basement. Other energy-smart steps include insulating and air sealing the rim joists as discussed above, providing outside combustion air to your furnace or boiler, and upgrading to insulated windows and doors.







There’s another article by this author in MSN’s Real Estate section about planning a successful basement remodel.
http://realestate.msn.com/plan-a-successful-basement-remodel
Thanks for pointing out that some of the advantages of spray foam are a higher R-value than fiberglass, moisture-resistance, and superior air sealing capabilities. My husband and I are thinking about insulating our attic and our basement with spray foam because we think that it would help us reduce our energy bill a little bit. I also think that it would be nice because since it is moisture resistant I think it would help reduce our chances of having mold in those places.
My dad is considering finally finishing his basement and the first step in that is getting in insulated so he is trying to figure out the best way to go about that. I appreciate that you mentioned that insulating your basement’s walls can help eliminate cold floors and can help your home be more energy-efficient. It would probably be smart for my dad to talk to an insulation company that could help him start on his basement walls so that it can be more effective and so that it can be done right so that he can start renovating on the right foot.